4749 Starfire Circle
Castle Rock, CO 80104 — Douglas county
Price
$2,890,000
Sqft
10533.00 SqFt
Baths
8
Beds
7
Description
Nestled on a serene 5-acre parcel of land in beautiful Castle Rock, Colorado, this luxurious estate offers an unparalleled blend of refined living and natural beauty. As you drive up to the house, you're greeted by stunning panoramic views of the Front Range, providing a breathtaking backdrop to this majestic property.
The house has intricate details and elegant finishes. The expansive gourmet kitchen has top-of-the-line Wolf, SubZero, Cove, and Viking appliances, custom knotty alder cabinetry, and quartz countertops—a chef's dream come true. The focal point is the 14’ long island with bar seating and refrigerated drawers. This kitchen is the perfect place for both intimate family dinners and lavish gatherings.
The main home features six generously proportioned bedrooms, each offering its own private retreat with en-suite baths and top line finishes. The primary suite is a true sanctuary, complete with a retreat room, an enormous walk-in closet, a spa-like bathroom with a soaking tub and a walk-in shower, and access to the deck where you can soak in the breathtaking mountain views.
Throughout the home, large windows bathe the interior in natural light and provide seamless access to the outdoor living spaces, where you'll find expansive decks and patios, meticulous grounds, and even a pond during the wet season.
Additionally, the property includes a separate apartment suite with living room, full kitchen, bedroom, and full bath, providing flexibility and privacy for guests or staff.
The attached 3-car garage and the detached 2-car garage provide plenty of space for cars, toys, and storage. This home has easy access to I-25 and is just 25 minutes to the DTC. With its unrivaled location and privacy, luxurious amenities, and stunning mountain vistas, this Castle Rock estate epitomizes Colorado living at its finest. If you are looking in Castle Pines, just drive a little farther south where this home offers more sqft and more land for a better price!
Property Level and Sizes
SqFt Lot
217800.00
Lot Features
Breakfast Nook, Built-in Features, Ceiling Fan(s), Eat-in Kitchen, Entrance Foyer, Five Piece Bath, Granite Counters, High Ceilings, High Speed Internet, In-Law Floor Plan, Jack & Jill Bathroom, Kitchen Island, Open Floorplan, Pantry, Primary Suite, Quartz Counters, Smoke Free, Utility Sink, Vaulted Ceiling(s), Walk-In Closet(s)
Lot Size
5.00
Foundation Details
Concrete Perimeter, Slab, Structural
Basement
Finished, Full, Walk-Out Access
Interior Details
Interior Features
Breakfast Nook, Built-in Features, Ceiling Fan(s), Eat-in Kitchen, Entrance Foyer, Five Piece Bath, Granite Counters, High Ceilings, High Speed Internet, In-Law Floor Plan, Jack & Jill Bathroom, Kitchen Island, Open Floorplan, Pantry, Primary Suite, Quartz Counters, Smoke Free, Utility Sink, Vaulted Ceiling(s), Walk-In Closet(s)
Appliances
Convection Oven, Cooktop, Dishwasher, Disposal, Double Oven, Gas Water Heater, Humidifier, Microwave, Oven, Range, Refrigerator, Tankless Water Heater
Electric
Central Air
Flooring
Carpet, Wood
Cooling
Central Air
Heating
Forced Air
Fireplaces Features
Basement, Family Room, Gas, Great Room
Utilities
Electricity Connected, Natural Gas Connected
Exterior Details
Features
Balcony
Lot View
Mountain(s), Valley
Water
Public
Sewer
Septic Tank
Land Details
Road Frontage Type
Public
Road Responsibility
Public Maintained Road
Road Surface Type
Paved
Garage & Parking
Parking Features
Concrete, Dry Walled, Oversized
Exterior Construction
Roof
Cement Shake
Construction Materials
Frame, Stone, Stucco
Exterior Features
Balcony
Window Features
Bay Window(s), Double Pane Windows, Window Coverings
Security Features
Smoke Detector(s), Video Doorbell
Builder Source
Appraiser
Financial Details
Previous Year Tax
19651.00
Year Tax
2023
Primary HOA Name
Bell Mountain HOA/Advance HOA Mgmt
Primary HOA Phone
(303) 482-2213
Primary HOA Amenities
Playground, Trail(s)
Primary HOA Fees Included
Recycling, Road Maintenance, Snow Removal, Trash
Primary HOA Fees
450.00
Primary HOA Fees Frequency
Annually
Location
Schools
Elementary School
South Ridge
Middle School
Mesa
High School
Douglas County
Walk Score®
Contact me about this property
Paula Pantaleo
RE/MAX Leaders
12600 E Arapahoe Road Suite B
Centennial, CO 80112, USA
12600 E Arapahoe Road Suite B
Centennial, CO 80112, USA
- (303) 908-7088 (Mobile)
- Invitation Code: dream
- luxuryhomesbypaula@gmail.com
- https://paulapantaleo.com
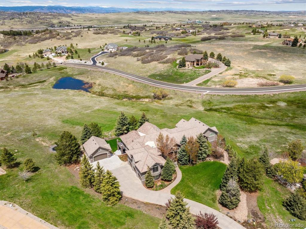
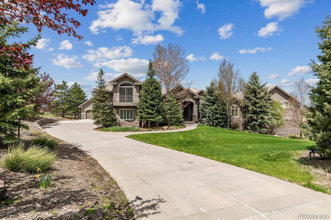
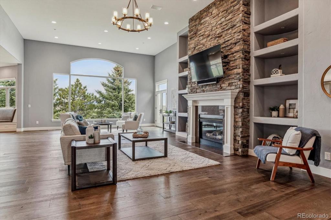
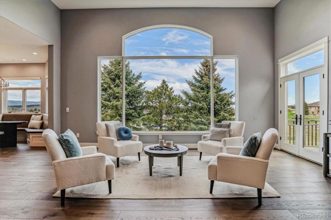
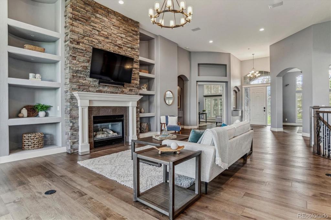
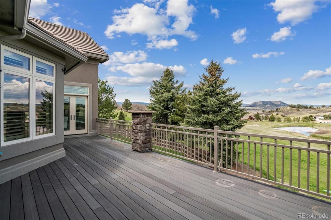
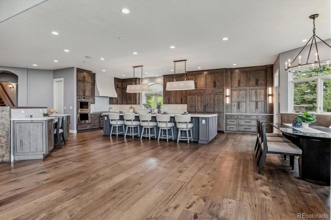
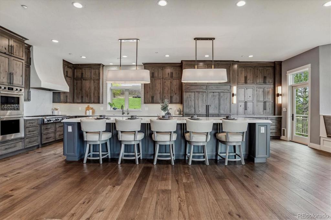
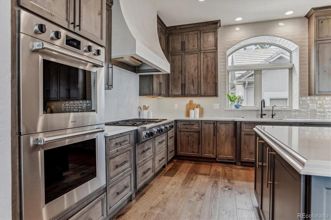
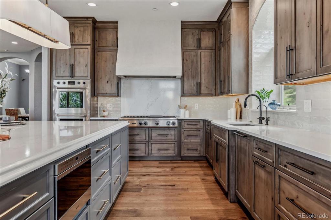
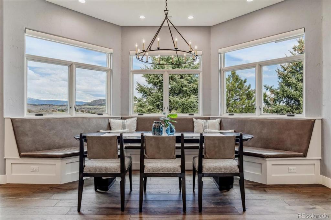
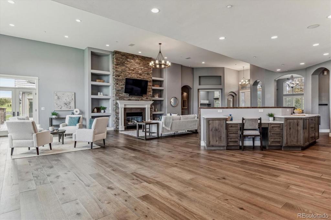
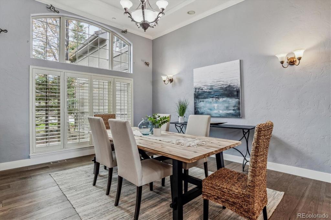
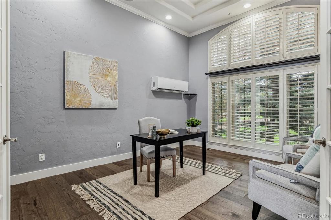
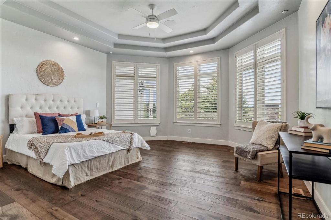
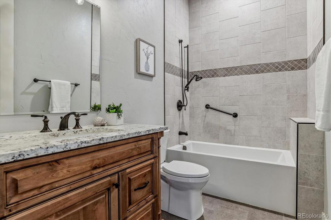
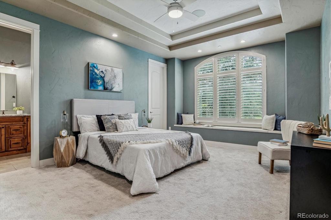
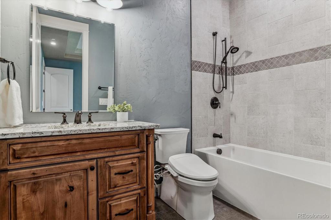
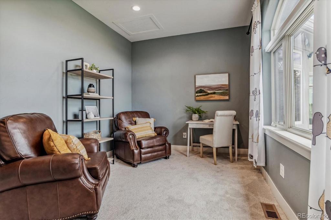
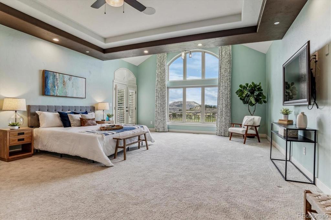
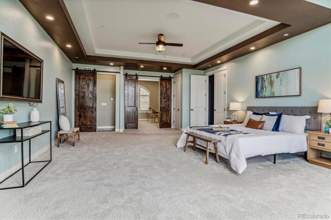
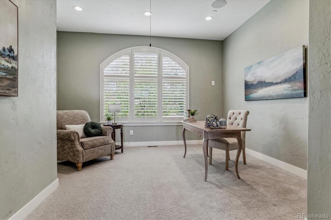
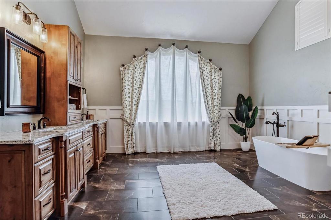
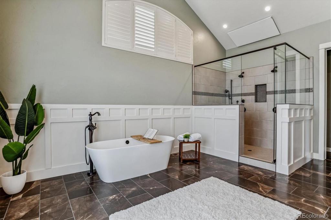
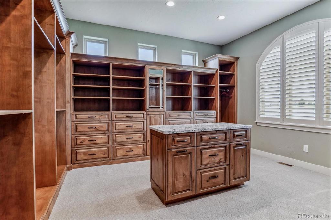
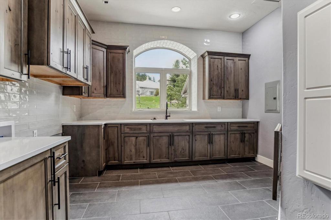
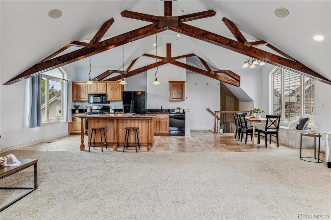
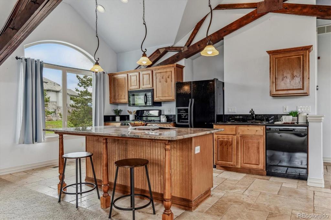
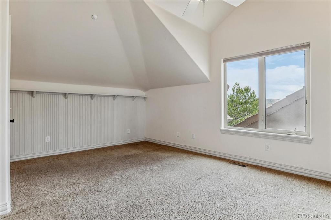
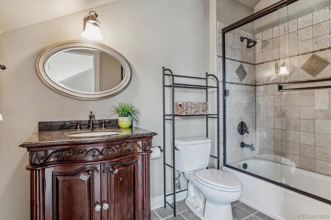
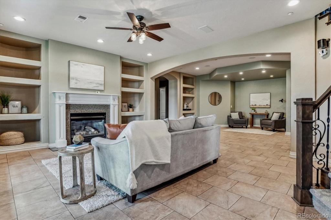
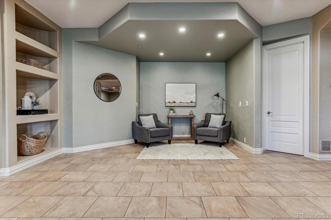
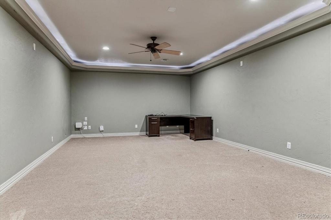
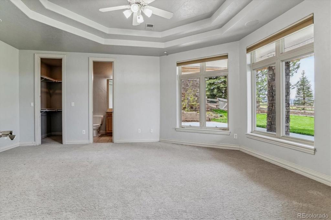
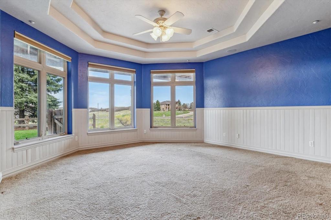
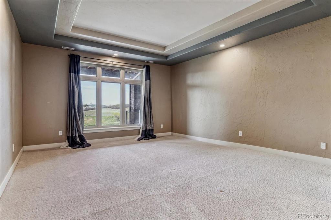
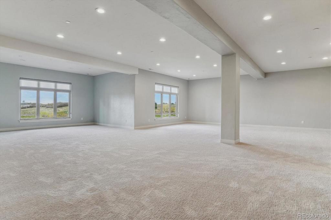
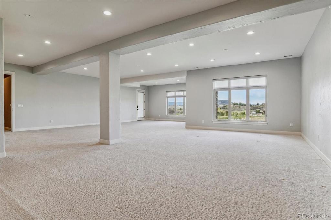
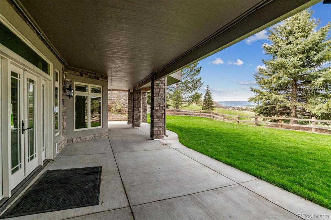
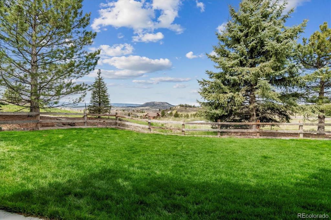
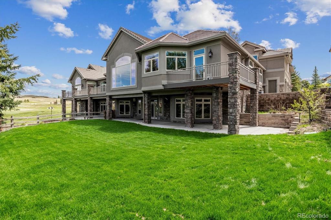
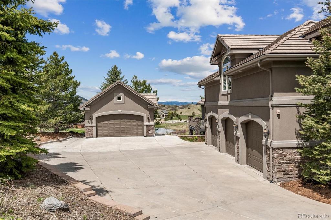
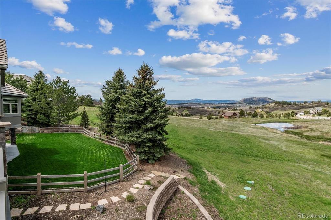
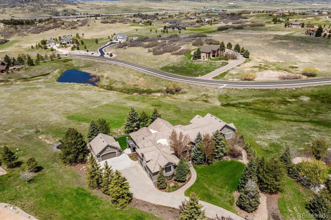
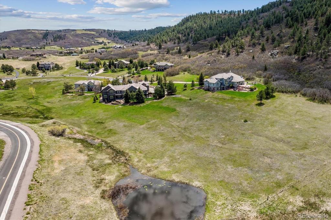
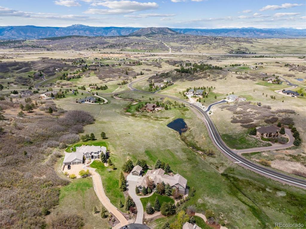
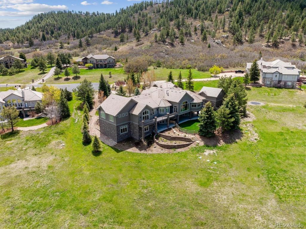
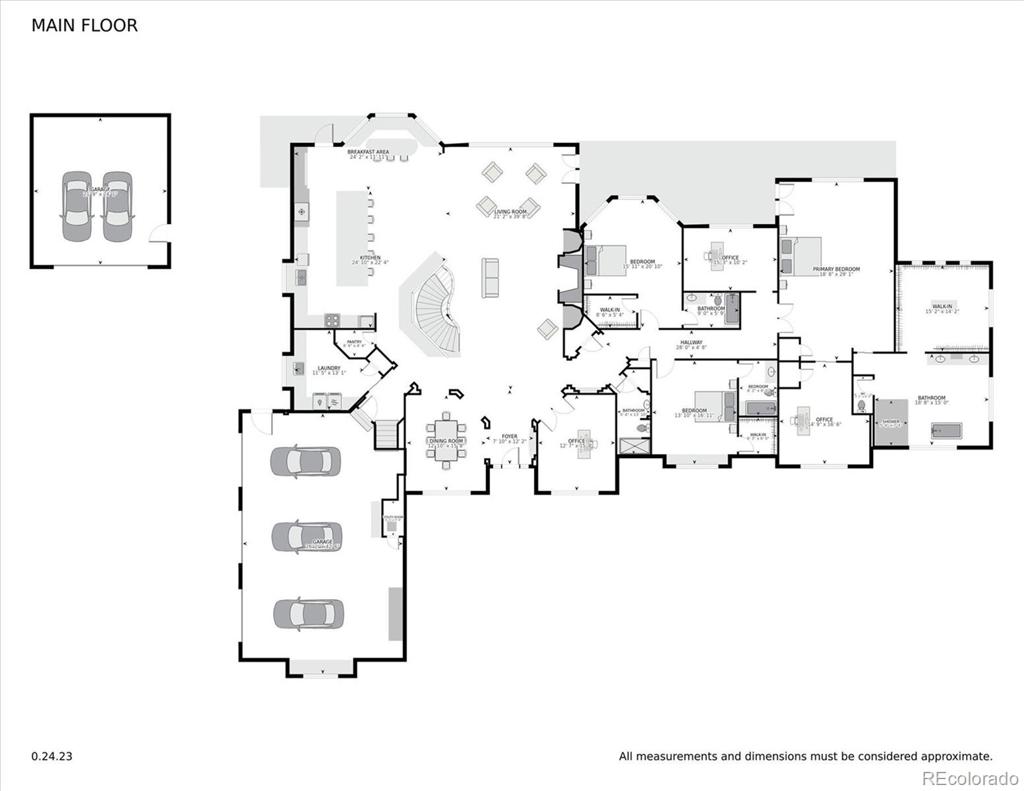
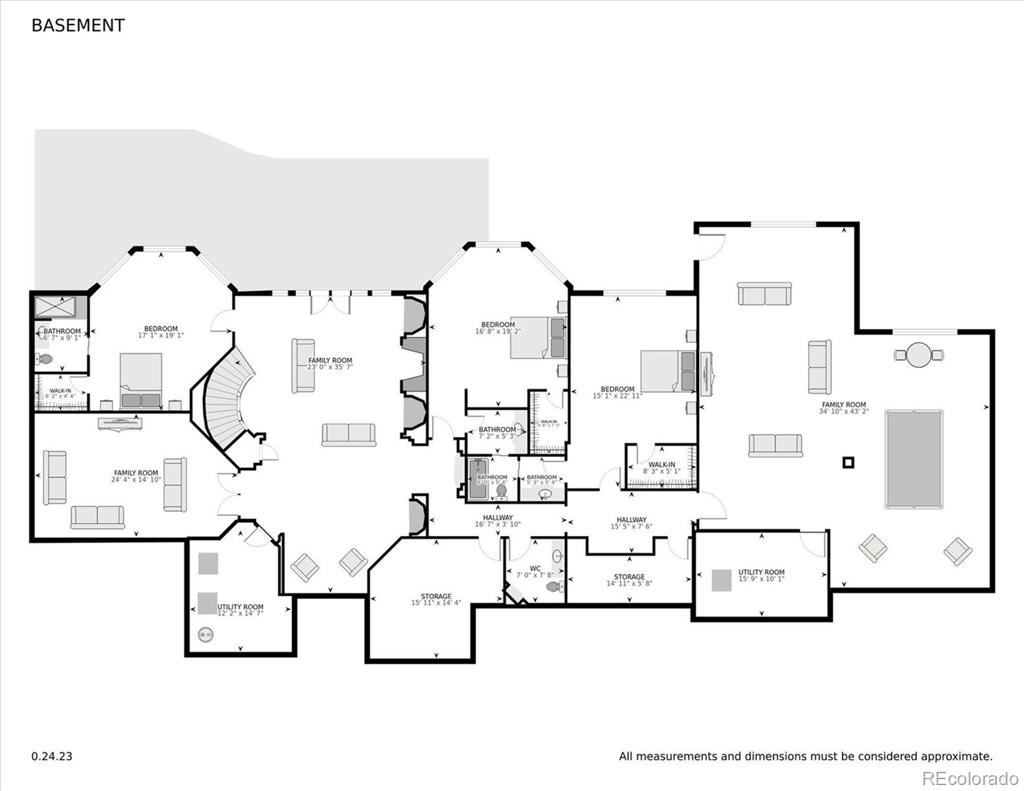
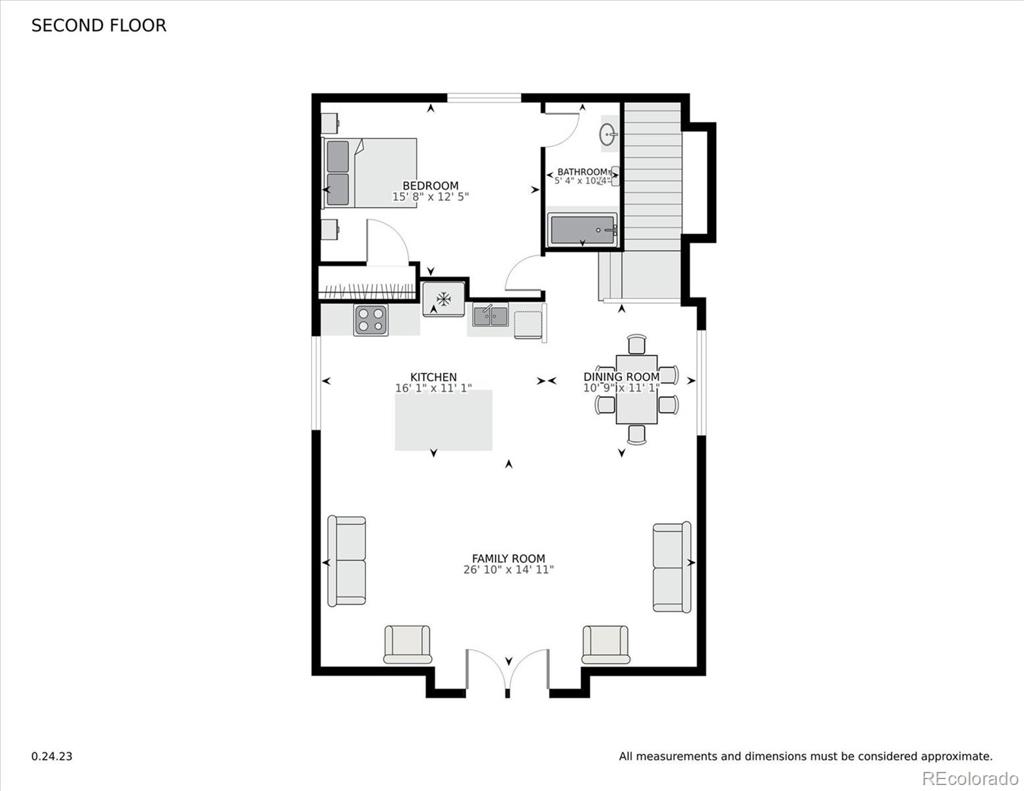


 Menu
Menu
 Schedule a Showing
Schedule a Showing
